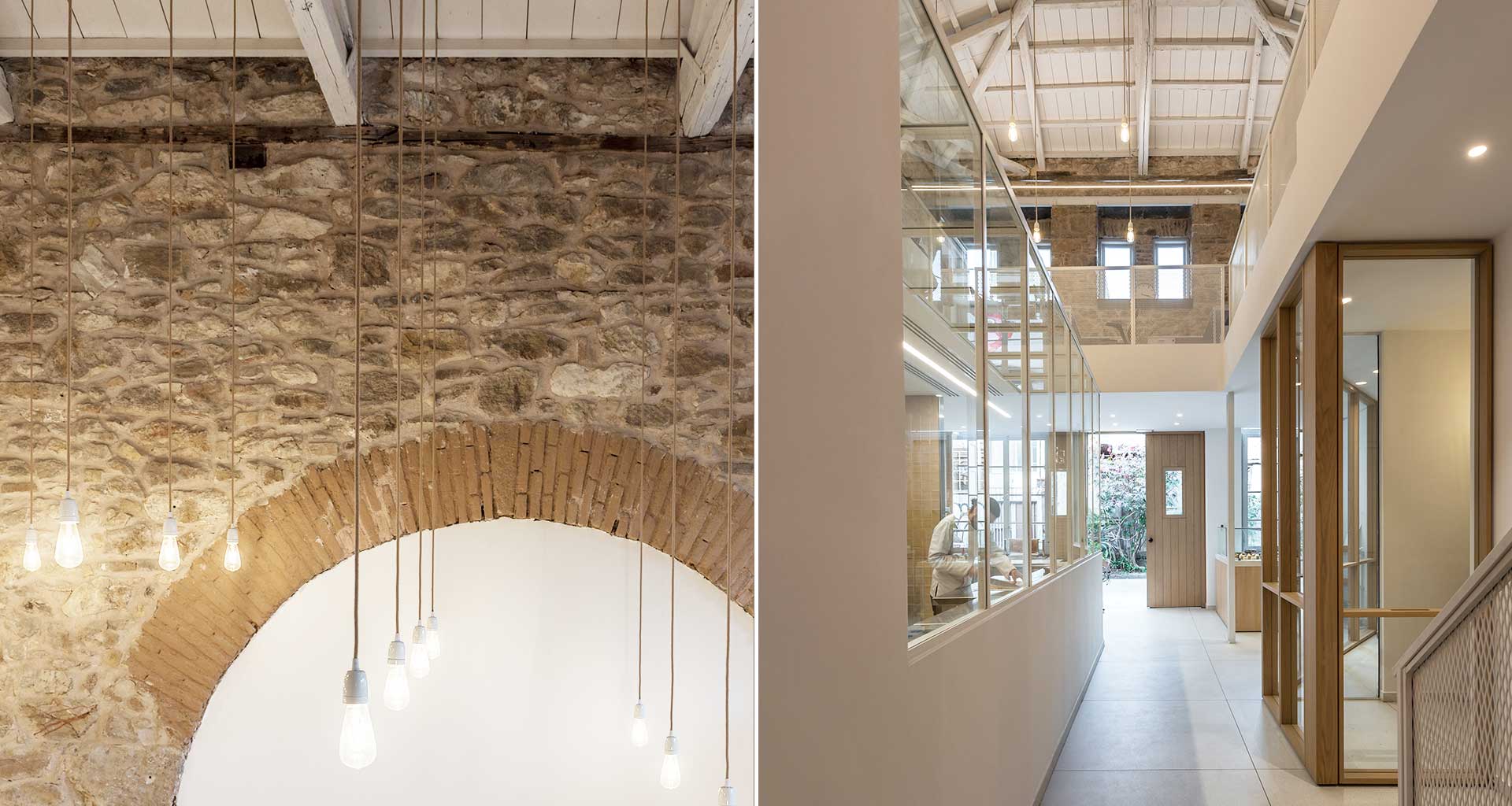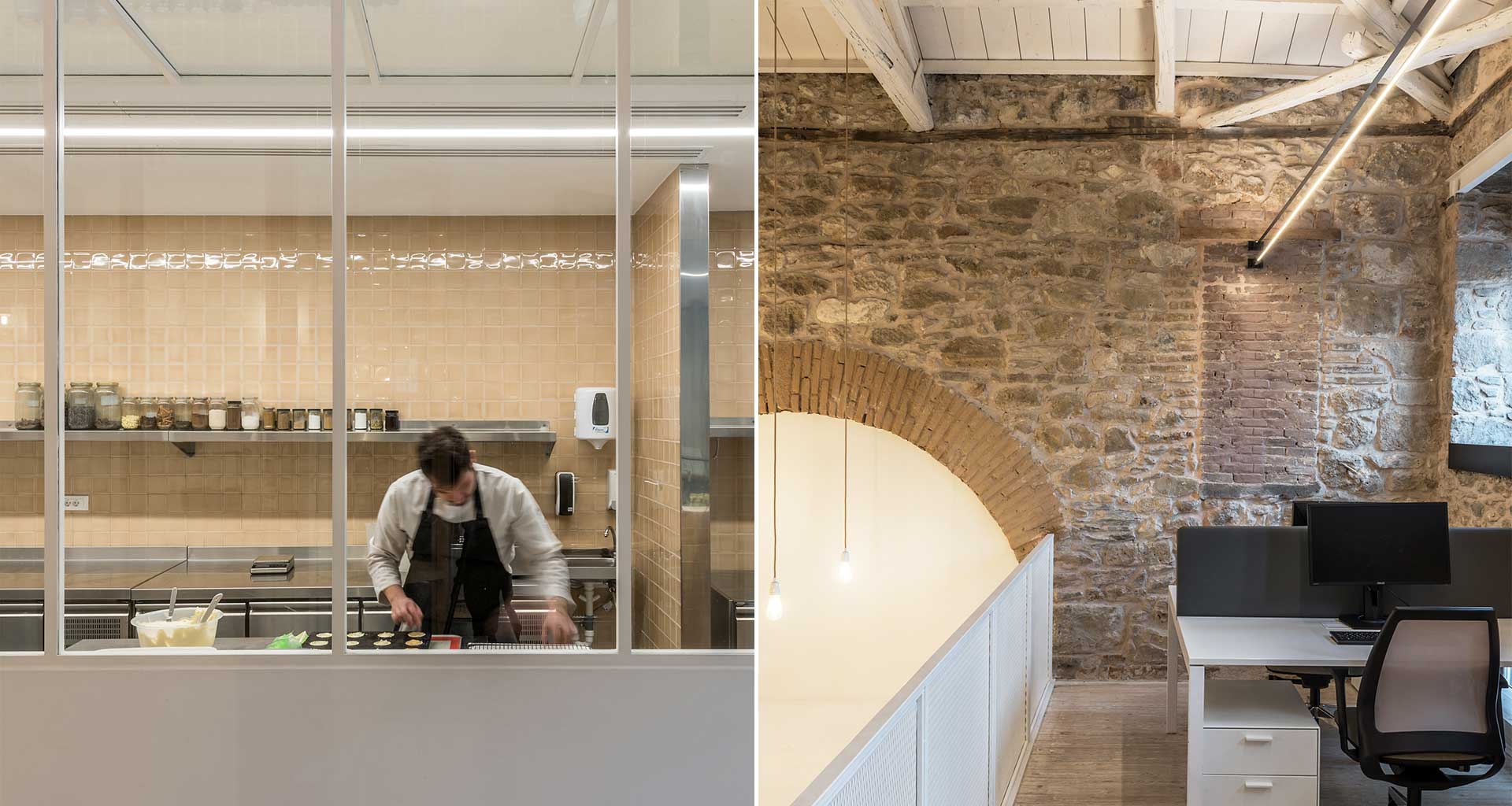BON BON FAIT MAISON – PIRAEUS
Two years after the opening of the first store on the island of Kythera, Bon Bon Fait Maison opens its doors to a Flagship Research & Development (R&D) pastry workshop that will be used for the supply of the company stores and it will remain open for anyone to visit.
The pastry lab is housed in a former warehouse, dating back to 1900, in the port of Piraeus. Interior Design Laboratorium undertook the design study of the workshop’s integration into the existing building, with respect to the characteristics and history of the impressive industrial buildings of the area. The design is paying homage to the simplicity and brightness of the Greek summer, in order to connect with the existing philosophy of the Bon Bon Fait Maison stores.
Following Bon Bon Fait Maison’s priority to the excellent quality of primal pastry ingredients, focus was given to the architectural ‘primal ingredients’ of the building and the careful selection of new materials. The stone walls, the wooden roof and the façade openings were preserved and remain visible examples of the one century-old history of the building. Designing the new work and service spaces was undertaken with absolute respect, following the principle of simplicity and purity of the design lines by bringing into dialogue the old with the new. The pastry workshop area remains visible but at the same time protected, with vertical and horizontal glass walls, giving the feeling of participation to the visitors. The new materials used were selected based on their authenticity and quality as well as the special requirements of the space.










