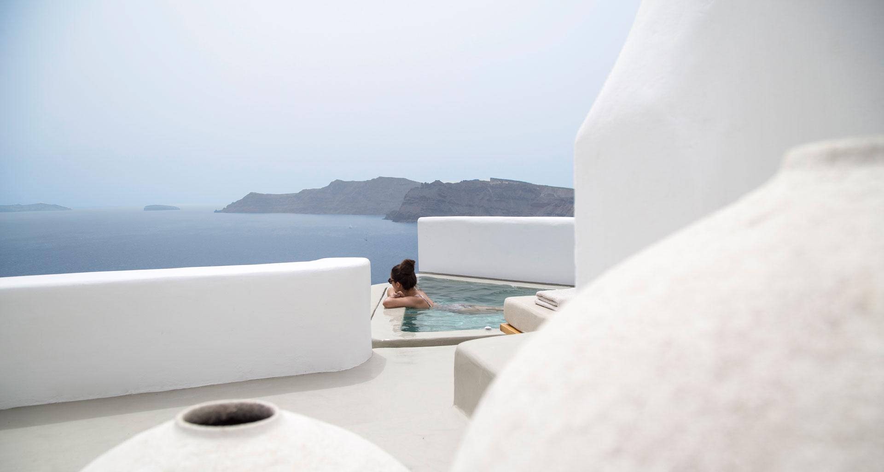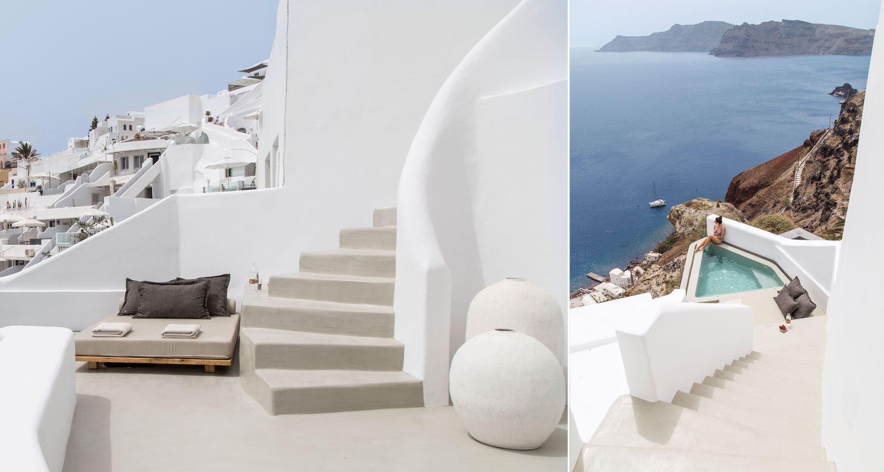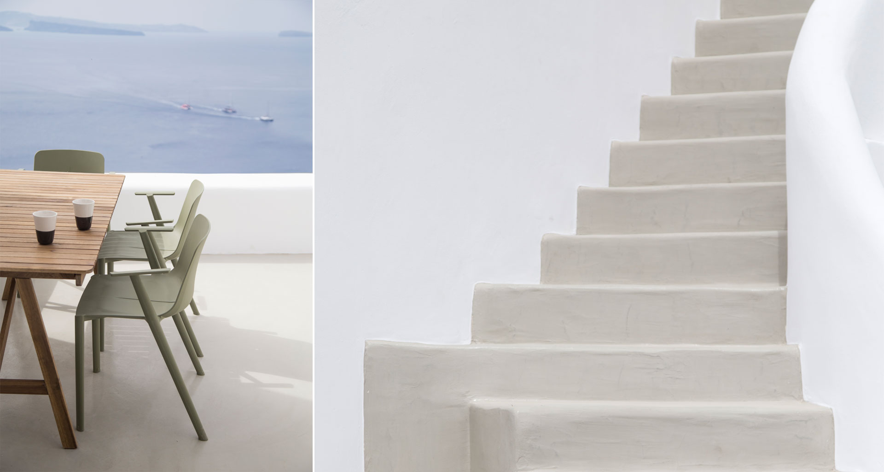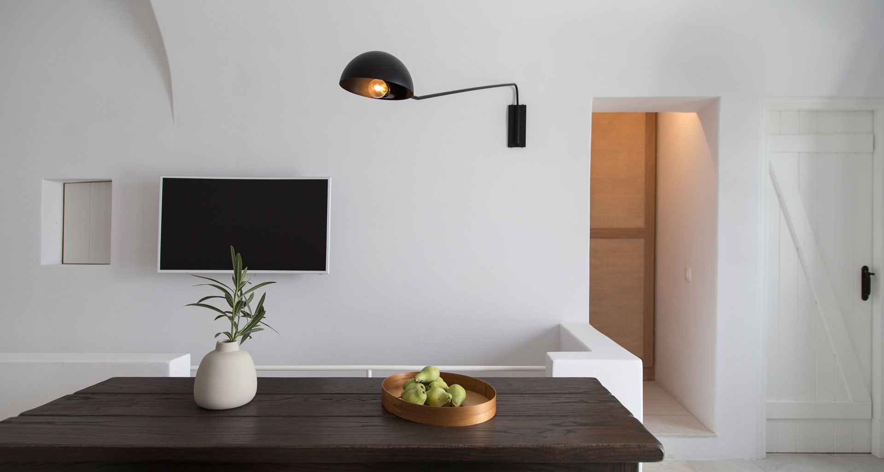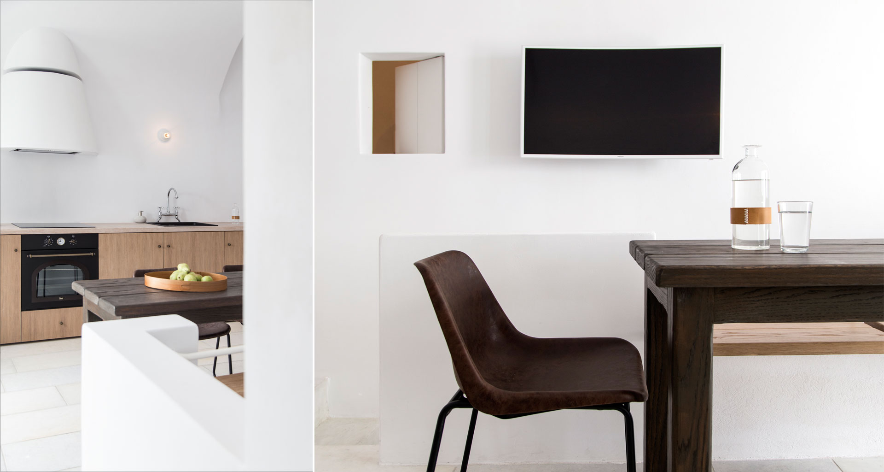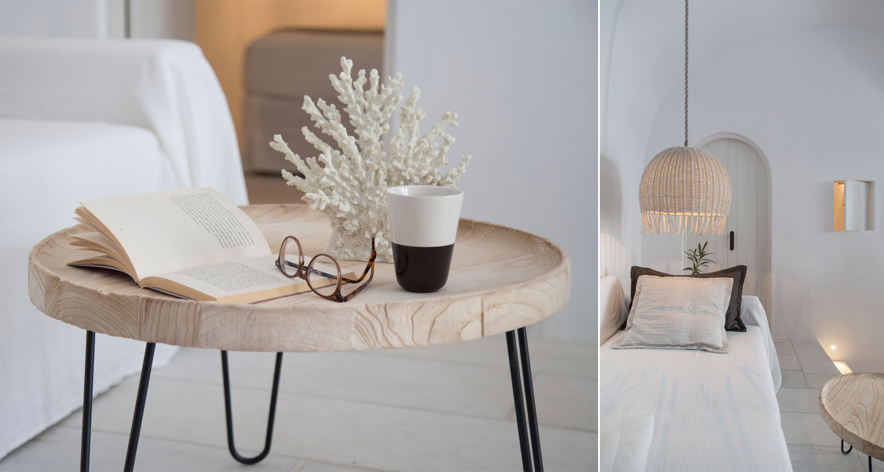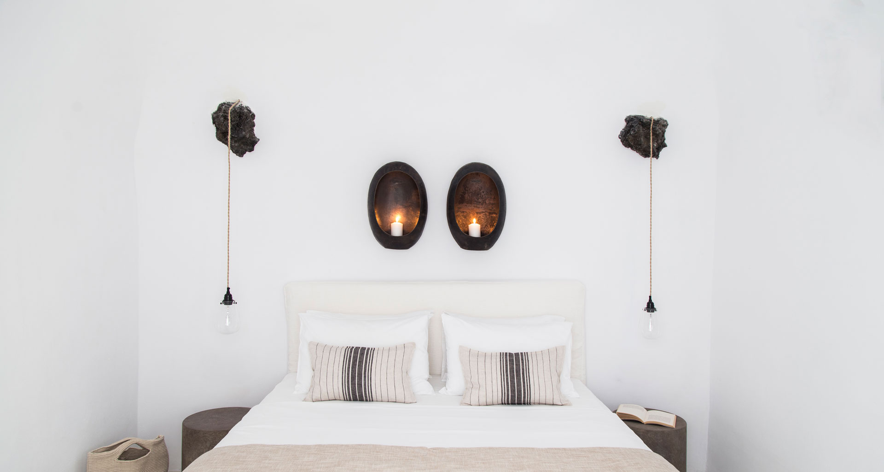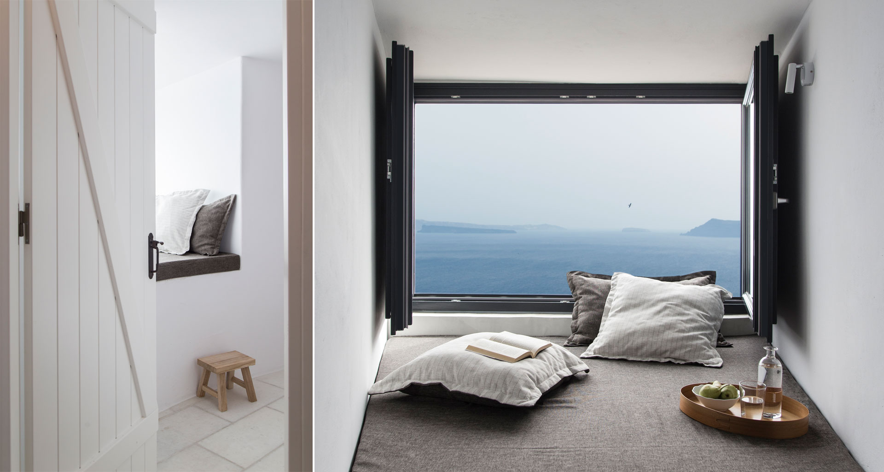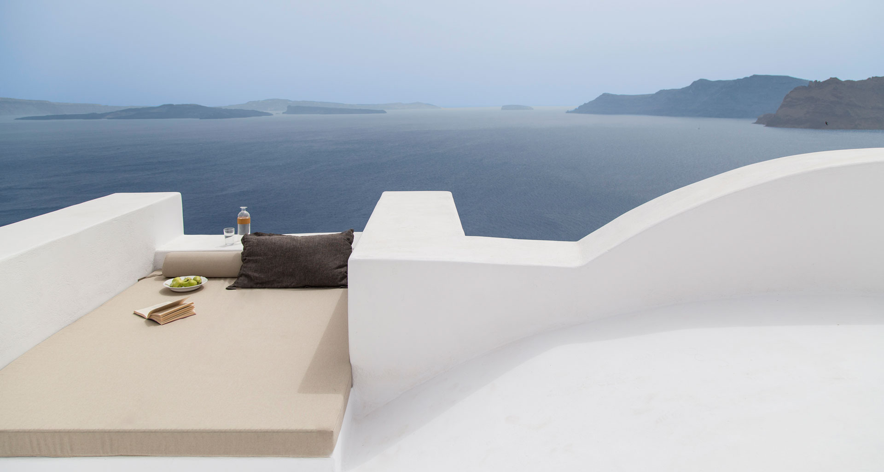Oia Residence
This cave-like two level private residence is located in the traditional village of Oia, in Santorini Island. The aim of the project was the aesthetic and operational enhancement of the existing building, in order to create the ideal holiday house that would serve the family’s needs during their summer months.
The ground floor’s main entrance area accommodates the sitting, dining and kitchen area. Following that, deeper into the mining shaped interior, lay three double rooms accompanied by their bathrooms. In the second level that lies beneath the ground floor, in the far edge of the caldera cliff, new relaxation areas are created in order to evoke the sensation of inhabiting inside the carved black rock of Santorini.
In the exterior area of the residence, positioned in the end of the terrace, an overflow mini pool is carefully located in a way that naturally intensifies the feeling of floating above the stiff caldera edge and unifies itself completely with the architectural volumes of the residence.
Objects deriving from natural materials, such as woven baskets, ropes, thatches, terracotta pottery, local sandstone elements that emerging from the walls, assemble the interior decorative details and create images that boost the purity of the white sculpted interior shell and simultaneously combine with the unique atmosphere of the island.


